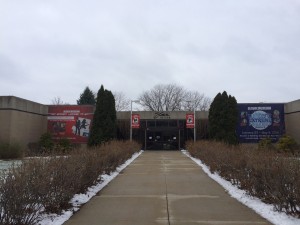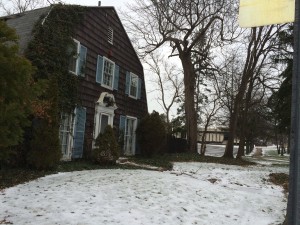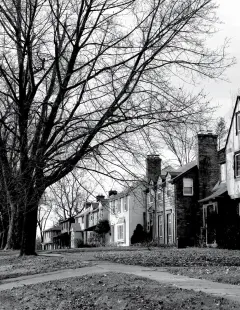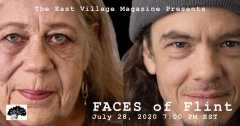By Nic Custer
The Flint Cultural Center Corporation (FCCC) recently updated its master plan with recommendations to demolish the Sarvis Center and several underutilized buildings, connect the street grid, renovate the Sloan Museum, and redesign public spaces between UM-Flint and Mott Community College.

Sarvis Center served its time
The 30-acre campus, which lies just east of downtown, contains five institutions: SloanLongway (consisting of the Sloan Museum, Longway Planetarium and the Buick Automotive Gallery and Research Center), The Whiting, Flint Youth Theatre, Flint Institute of Arts, and Flint Institute of Music.
Sasaki Associates, the firm hired to develop the 2003 FCCC master plan, updated the original plan to account for implemented changes, align with the city master plan and to account for the purchase of Sarvis Conference Center and the Food Services Building from Flint Community Schools in 2013.
FCCC Chief Operating Officer Jody Blackburn said the master plan represents the priorities and goals of the member organizations. She said there is a billion dollars’ worth of suggestions in the plan but their funds are limited. A group representing all organizations in the Cultural Center will prioritize what is feasible to raise funds for and what the Cultural Center can do well.
Sasaki was brought back because they had done other projects in downtown Flint and were familiar with the area, Blackburn said. The Cultural Center’s master plan committee consisted of three to four members from each institution.
The plan focuses on six main areas. They are:
- promoting expanded programming
- improving the sense of arrival and identity
- enhancing the public realm
- connecting to downtown and universities
- ensuring a safe environment, and
- creating a Flint Arts, Culture and Education District.
The plan investigated alternative uses and renovation plans for the former Sarvis Conference Center including Sloan Museum’s archives, a black box theatre and removing the north and south facades for stronger visual appeal.
However, the plan concludes that demolishing the building is the better alternative, allowing for a Grand Lawn, an alternative green space, to be developed in its place, and an improved entrance to the campus from Robert T. Longway Boulevard.
“Sarvis was built to last but it is not that aesthetically pleasing,” Blackburn said. “Financially, it is difficult to put more programmatic initiatives in the building because we didn’t feel it would generate the revenue necessary to operate the building.”
She said in the end the group agreed to raze Sarvis, which had been mothballed. Previously, the building’s industrial kitchen was sold to the Food Bank of Eastern Michigan and installed in its new Hunger Solution Center. Land surveys are being done and the demolition process is underway.
The Grand Lawn will be a sloped and terraced amphitheatre where outdoor concerts can take place and that can possibly become an ice rink in winter.
Blackburn said community feedback about the Sarvis plan has been mixed. Some people are upset, others want a new development in its place. She said she is aware they can’t please everyone, but FCCC is determined to do what it thinks is best for the Cultural Center.
Sloan expansion, Buick Gallery move
Additionally, the plan recommends Sloan Museum expand its entrances and build out its inner courtyard space. Renovations were recommended in the 2003 plan but were never implemented. The new recommendations include creating entrances facing Kearsley Street, Durant Plaza and the building’s north parking lot. The renovations could include a new façade and a bus drop off at Durant Plaza. The interior expansion will also allow for the Buick Gallery archives and car collection to potentially be moved to the main building.
An expanded Sloan would allow for the Buick Gallery building on Walnut Street to be demolished. According to the plan, a previous study revealed structural problems in the building. Blackburn said the roof leaks occasionally and it is more difficult to continuously maintain such an old building. The neighboring Food Services Building, which the Flint Community Schools are still using to prepare meals, is not well suited for alternative uses. Both buildings are separated from the main campus and Blackburn said some visitors are unsure whether they are public or private venues. The new master plan recommends both buildings and the attached tennis courts be demolished when their current uses are relocated. The space is proposed to become overflow parking or valet parking and additional green space. During events, MCC police are contracted to patrol the parking lots.

Sloan Museum expanding
Another major change proposed in the plan is to connect Forest Street, Hunt Lane, “Library Lane” and Mathews Street to the larger street grid. A laneway separating Flint Public Library from the Flint Institute of Art would be connected to provide easier access to Kearsley Street. The laneway would include sidewalks and street trees. Hunt Lane would also be extended between Flint Institute of Music and Sloan, connecting Kearsley Street to Mathews Street in the north and Library Lane in the south. It will also link Mathews Street east to Longway Boulevard to connect all the north parking lots.
Manning Court houses in spotlight
The plan also suggests acquiring the last privately owned home on Manning Court, behind the FIM, in order to expand the parking lot. FCCC already owns one of the two remaining houses in the historic district that was used for the maintenance crew before a pole barn was erected across Crapo Street. The house is in “irreparable shape,” according to Blackburn. She said FCCC would want to get community support for that demolition project.“We would like to get everyone on board,” she said. “We are in the history preservation business here and we don’t want to do anything that would upset historians. If there is anything we can do to salvage the homes we will try.”

One of two remaining houses on Manning Court
She said she believes there is a need for additional parking at the Cultural Center whether that is extra valet space at Walnut Street or the Manning Court location. FCCC will work with parking consultants to determine the best steps to take.
Three plaza developments are also being proposed as gathering and active spaces along Kearsley Street. Durant Plaza will be redesigned to remove the serpentine paths and flowerbeds, which the plan characterized as maintenance intensive. The trees will remain and outdoor furniture will be added. The Library Plaza near Crapo and Kearsley streets and an Arts and Sciences Plaza, south of the Durant Plaza, will be designed to allow for outdoor event and programming spaces. Entry plazas may also be located in front of each Kearsley Street institution to create distinct places.
“We like the green space but plazas in strategic locations around campus will enhance the visitor experience,” Blackburn said.
The entryway designs will emphasize a “sense of arrival.” She said the Cultural Center is laying out a nice welcome mat and sense of identity so visitors know they have arrived regardless of which entrance they use.
Lighting, safety enhancements
The Cultural Center will focus on unified landscape, lighting and signage. The lighting in particular will increase the perception of safety on campus. The Cultural Center also is envisioned as having more outdoor events to draw in visitors. In addition to its regular festivals, the Cultural Center held this year’s Flint Jazz Fest and Flint Gospel Fest.
Blackburn was tasked with getting the campus’ security study moving forward. FCCC is looking at a security plan that provides a single security force patrolling the exterior campus that coordinates with the individual institutions’ interior security. She said this is preferable because art institutes, for example, require a specialized skill set that other institutions do not need. Two different implementation scenarios are being looked at. FCCC hopes to have a direction identified in the next few weeks.
The master plan proposed an Arts, Culture and Education District that expands beyond the Cultural Center boundaries to connect with MCC, UM-Flint and downtown. Blackburn said that plan is something to look at but not a top priority because it is large enough to be a master plan itself. This district would include Whaley Historical House and involve cross-promotion of marketing, coordinated programming across institutions, cohesive signs, and other shared initiatives. Increased transit options and a meandering pathway from Interstate-475 to the end of Kearsley Street has been proposed to create a more connected campus.
Walker Place Purchased
The FCCC purchased Walker Place, 817 E. Kearsley Street, after the plan was finished to help develop the entryway to the Cultural Center. She said the corner was perfect to fill the gap across I-475 to the students living in dorms.
Forty minutes after Walker Place was purchased, the Cultural Center property manager already was fixing benches and sidewalks, trimming trees, and working on the property, Blackburn said. THA Architects, Way Academy and other tenants are leasing spaces in that building, a former elementary school.
She said she thinks about new programming at Walker Place every day because the Cultural Center buildings are “bursting at the seams.” Blackburn said there has been some exciting talk about adding new venues to the campus but that it is not finalized enough for her to share details.
In the last few years, FCCC changed its governance model. The individual institutions are now responsible for their own fundraising and operations rather than the FCCC president and CEO overseeing those functions. Blackburn said those institutions were hindered from elevating themselves in the arts community while under the FCCC’s control. Now the corporation has no president, just a COO who doesn’t oversee the individual institution directors but works with them as a team.
The plan can be viewed at http://www.fcccorp.org.
Nic Custer, East Village Magazine managing editor, can be reached at NicEastvillage@gmail.com.



You must be logged in to post a comment.